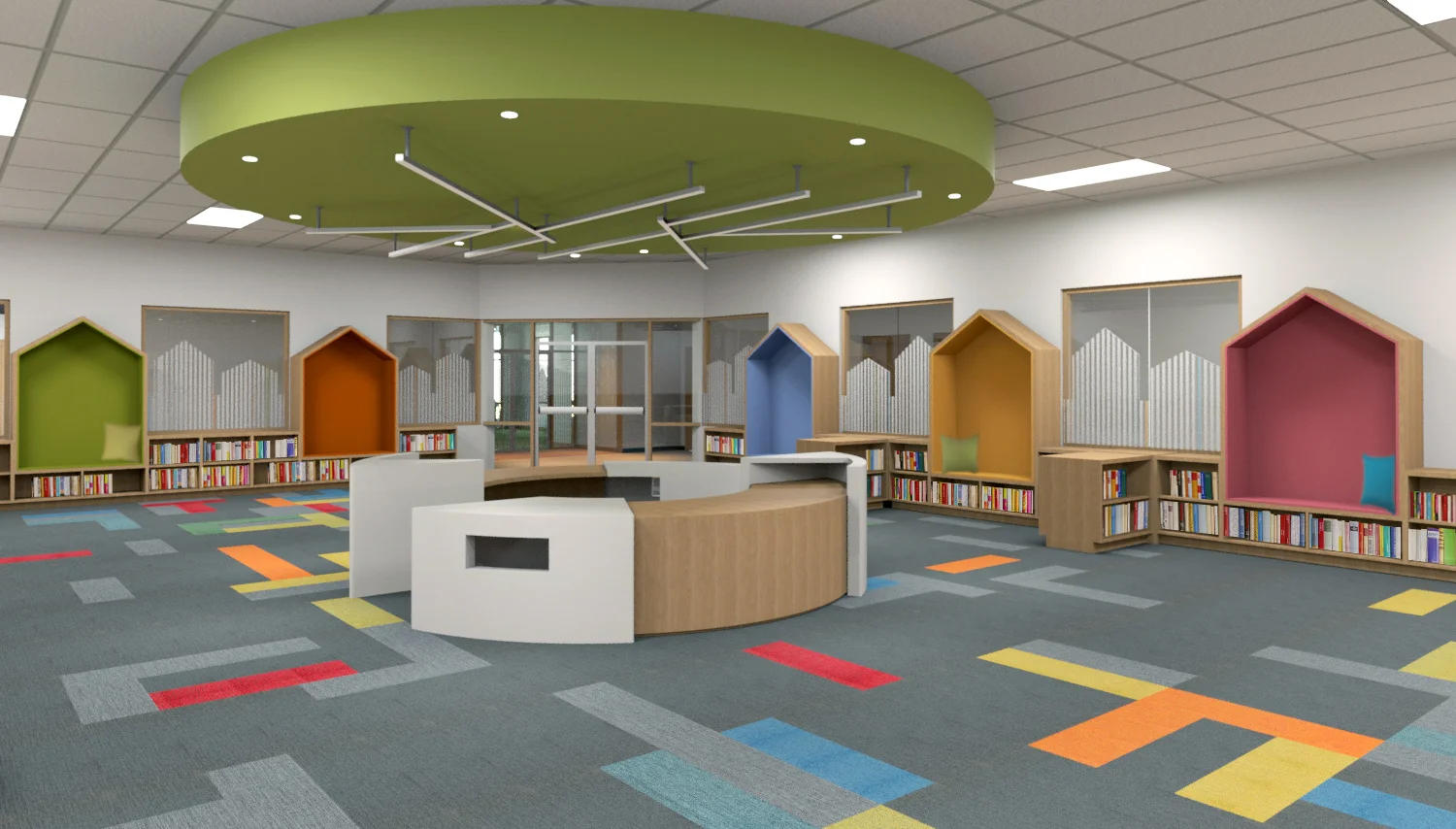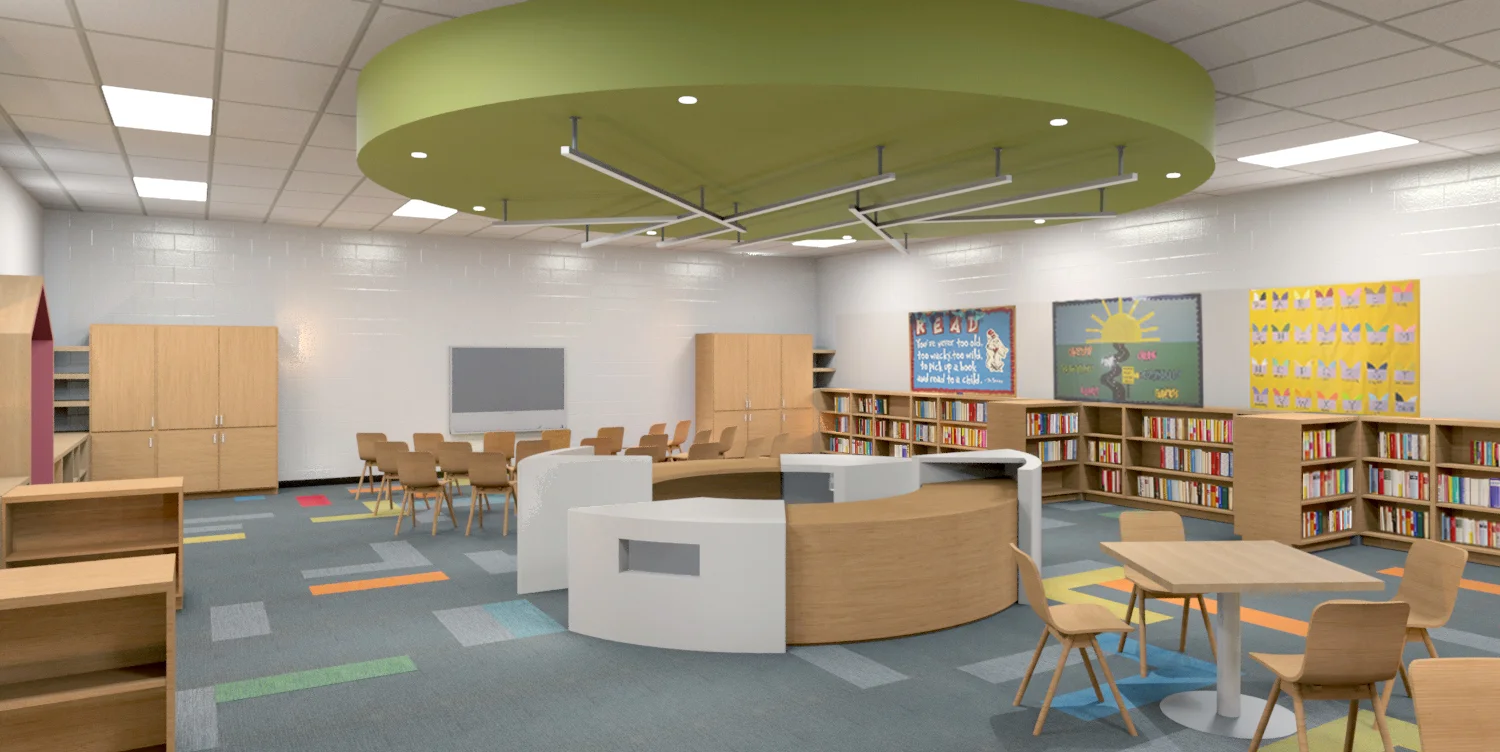PROJECT: Poplar Bluff Early Childcare Center
LOCATION: Poplar Bluff, MO
PARTNER: Dille Traxel
MARKET SECTOR: Education
PROJECT SCOPE: Concept Development, Schematic Design, Budgeting Assistance, Design Development, Construction Documents, Bidding Assistance, Construction Administration.
SIZE: 34,000 SF
COMPLETION: 2019
The Corridors
Long corridors can be confusing and intimidating to a young child. In this design, we’ve used color association to help with way-finding and as a tool to break up the long space. Each “neighborhood” is defined by a specific color portal. By using these colors as a way to identify each neighborhood, students can more easily find their classroom. The same color is used on the floor under the color portal to visually break up the hallway into shorter sections. Between each neighborhood, we repeat the building shapes with a light gray tack board. The gray tack board on the white wall gives a subtle reminder of the concept while allowing the work of the students to stand out and be the focus.
The Library
When exploring floor plan options for the Library, many things we taken into consideration. Goals included (1) Offering enough storage for the resources needed (2) To provide diverse places to read and work(3) To make sure that the circulation desk was easily accessible (4) To accommodate the presentation area. Our proposed floor plan moves the circulation desk to the center of the space, making it accessible from all sides. This location also allows the librarian to have eyesight to all areas of the space. The bookshelves are hosted along the walls, keeping the space open. Reading nooks are incorporated into the bookshelves, accented by color and replicating the building shapes that occur in the corridors. Tables and seating are found near the entry and the presentation area is pushed to the back wall, away from what could be a distracting entrance.
The Lobby
The Town Hall has an atrium, giving the room plenty of natural light and a grand introduction into the school. The atrium will host a branch inspired light fixture. Both the Reception (to the left) and the Nurses Room (to the right) are required to have access control and a pass through window. This design utilizes glass door ways and windows to allow natural light to penetrate each adjacent room. For added privacy and to emphasize the Township concept, we’ve added white film on the glass that mimics the contours of building shapes. The entry door to the classroom corridors has film that implies the early architecture of a school house. The flooring will be walk-off carpet resembling grass, giving the impression that you are outdoors. Poplar leaves in the flooring capture your attention and invite you into the classroom corridors.






