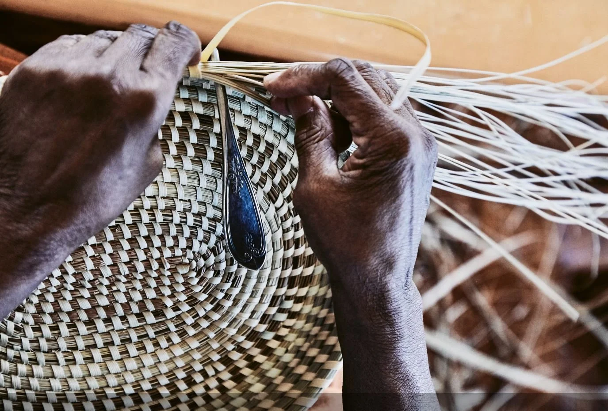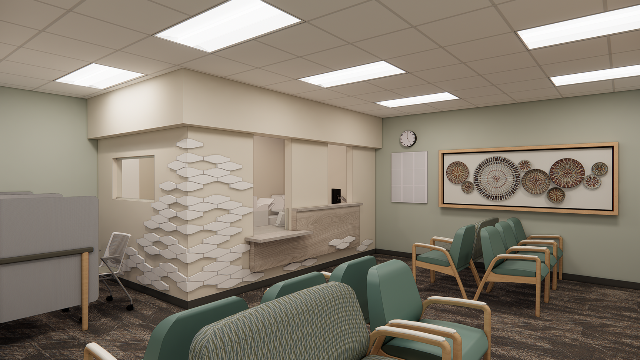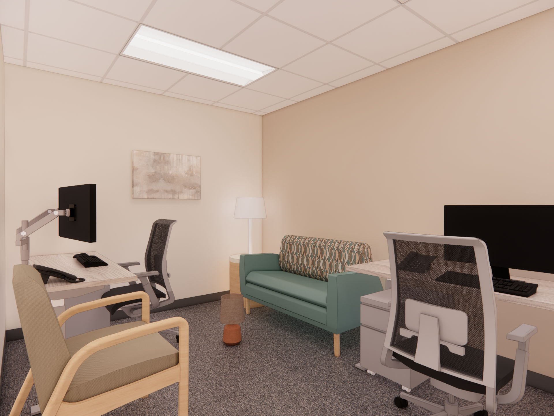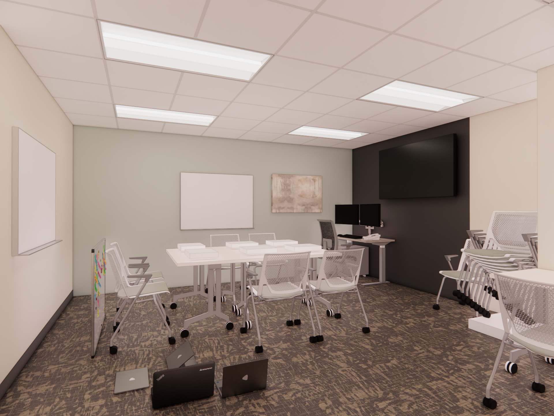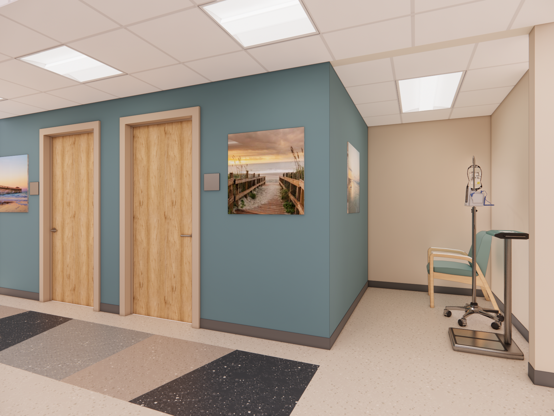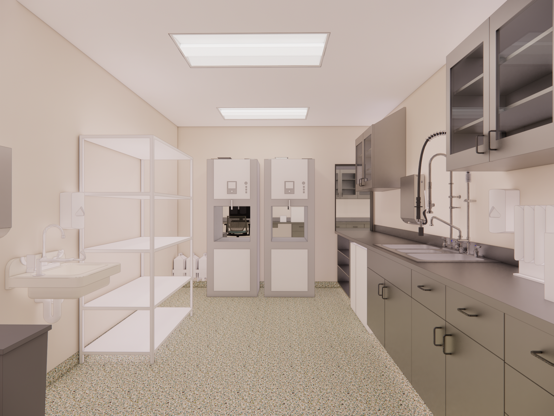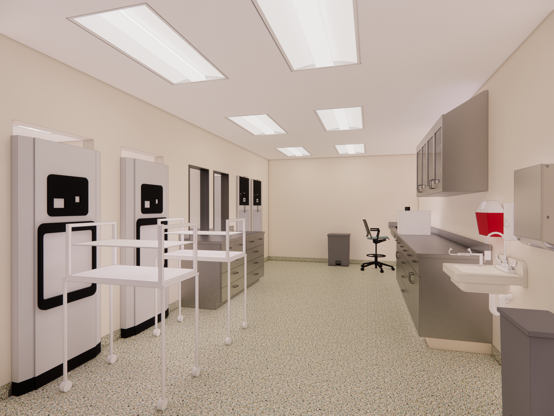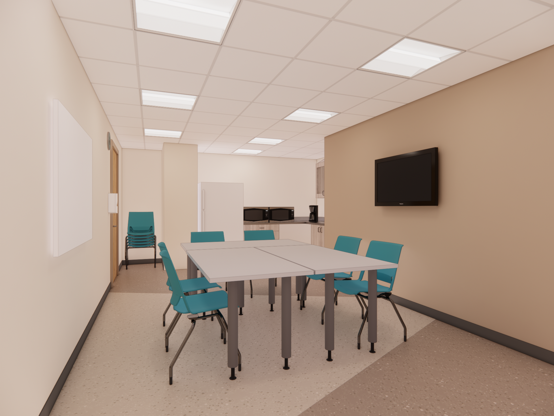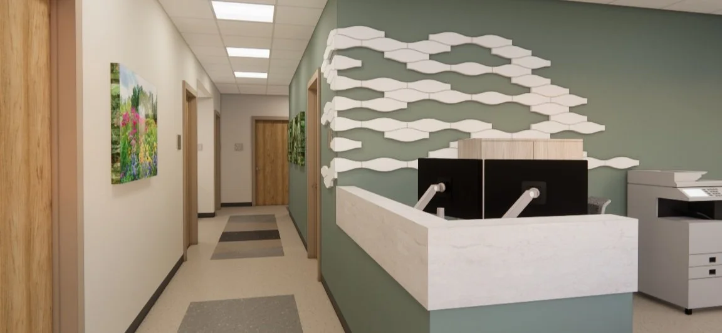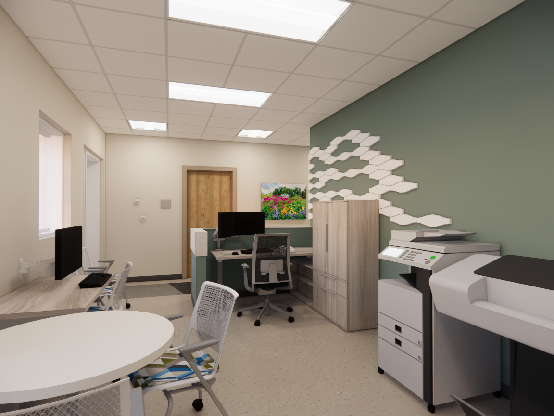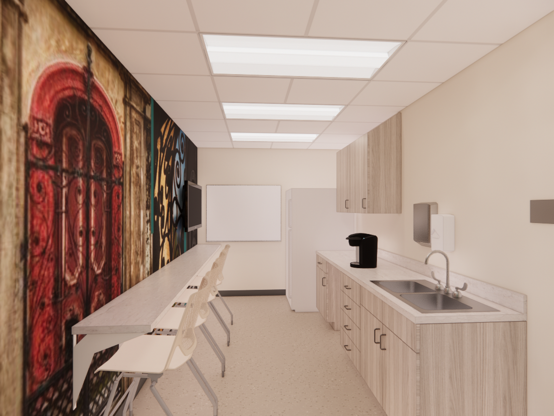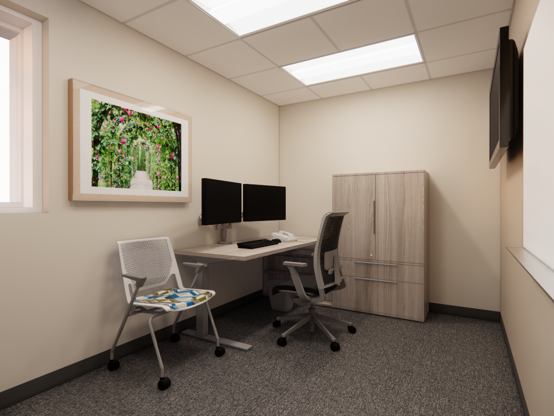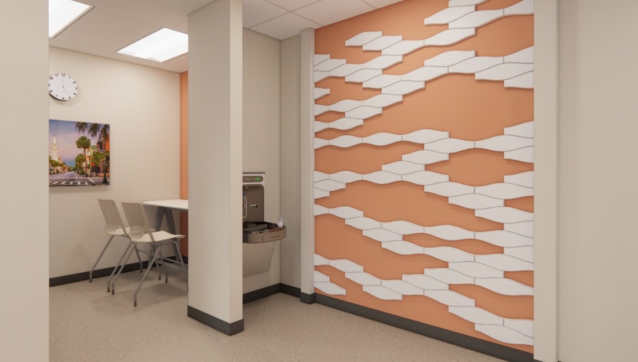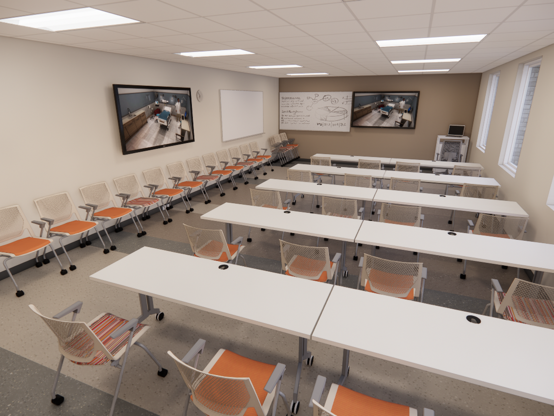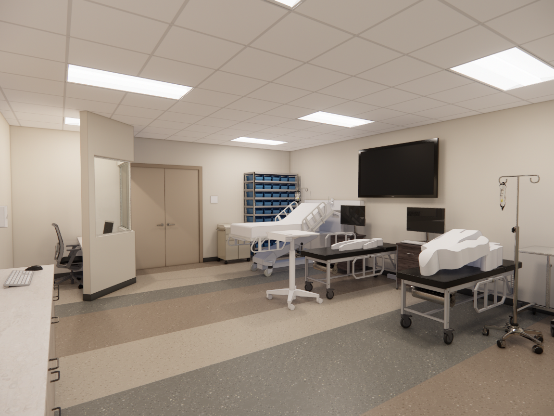Seagrass Basket Weaving - Custom Commission Artwork for Mental Health Waiting
PROJECT: Joint Base, Ambulatory Care Center, Multi-Facility Renovation
PROJECT TYPE: DBIO (Design-Build-Initial Outfitting)
LOCATION: Charleston, SC
PARTNERS: SES Group (Bristol Bay Construction Holdings), Kezlo Group, Mill Creek
MARKET SECTOR: Healthcare
PROJECT SCOPE: Interior Design (SID: Concept Development, Schematic Design, Design Development, Construction Documents), Furniture Specification (CID: FF&E), Artwork Specification (CID: Artwork), Construction Administration
BUILDING 1 SIZE: 10,700 SF | two stories
BUILDING 2 SIZE: 2,800 SF | one story
BUILDING 3 SIZE: 2,600 SF | one story replacement building
COMPLETION: Anticipated 2023
The renovation of the Ambulatory Care Center consolidated clinical operations by relocating departments from three existing buildings into two renovated and one replacement building. Departments included in the 16,000 square foot scope of work included Mental Health, Dental, Resource Management, Logistics, Facility Management, and a modern, purpose-built facility for Education and Training. The overall objectives were to modernize, relocate, realign, and right-size departments to optimize functional and operational efficiency to support a high level of patient care.
Public entry and waiting spaces feature variations of similar design elements to create a sense of place and cohesion across multiple facilities while each building maintains its own unique concept, all of which center around Charleston's local history and coastal influences.
These concepts are reflected in the interior color accents, artwork, and strategic upholstery selections that support a shared timeless, neutral base palette. The largest of these waiting spaces features a commissioned custom installation by a local basket artist, encapsulated in a large shadow box to preserve the art's integrity, ease maintenance, and contribute to infection prevention measures.
A virtual video walk-through was developed for end user review, which both eliminated the need for physical mock-ups and offered a more comprehensive understanding of the entire department layout. These virtual renderings included accurate portrayals of SID and CID furniture and finishes, and were developed in a program that made it easy to update in real time during user group meetings.


