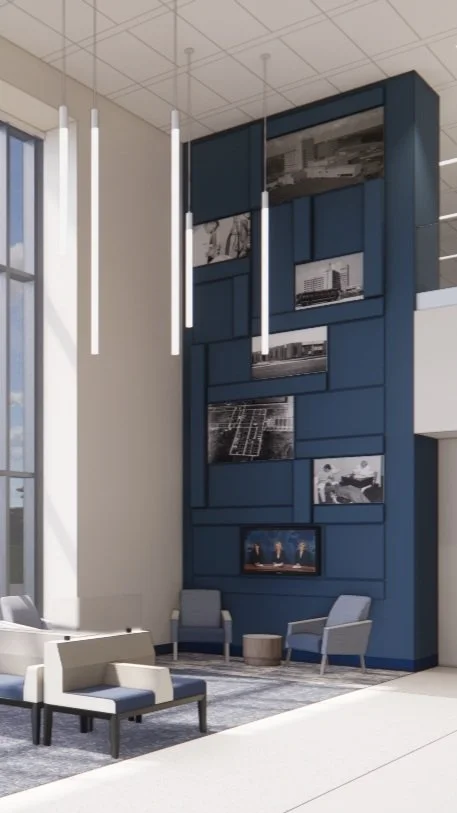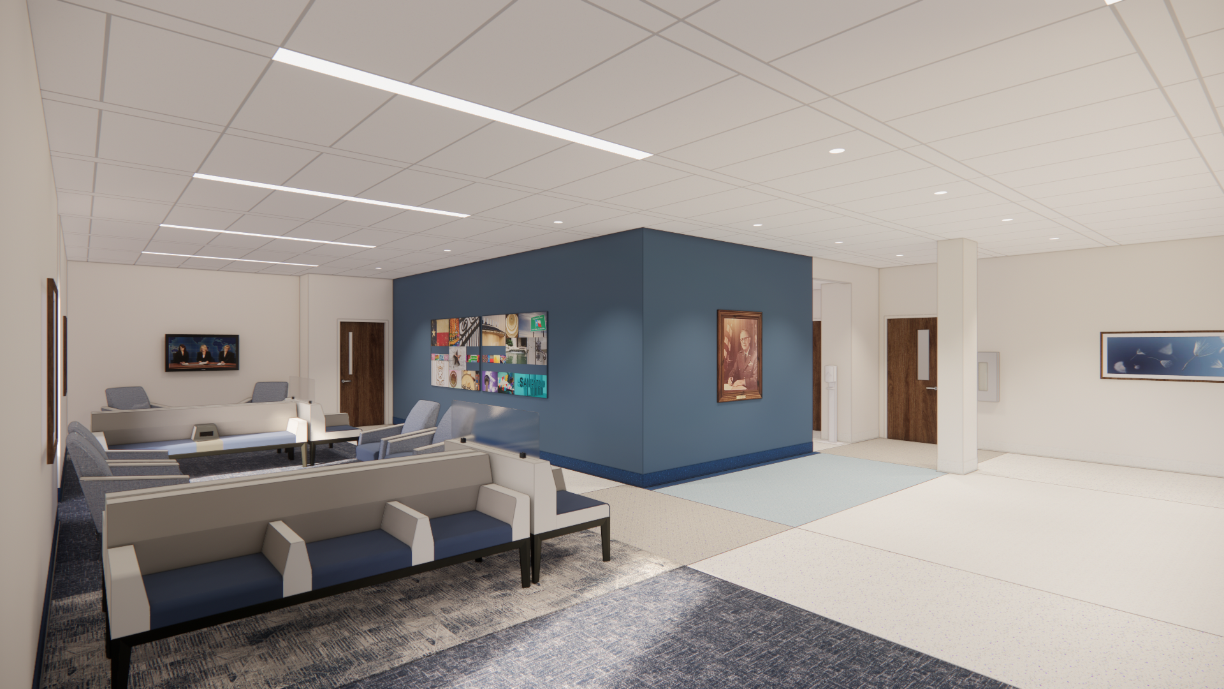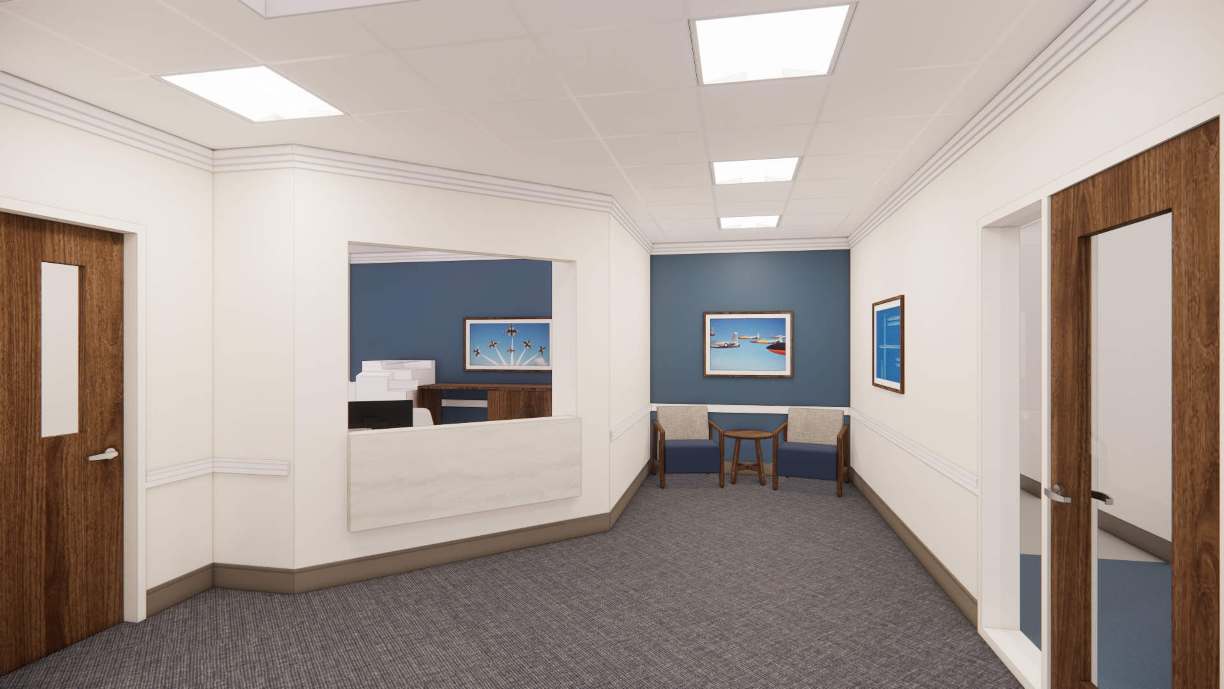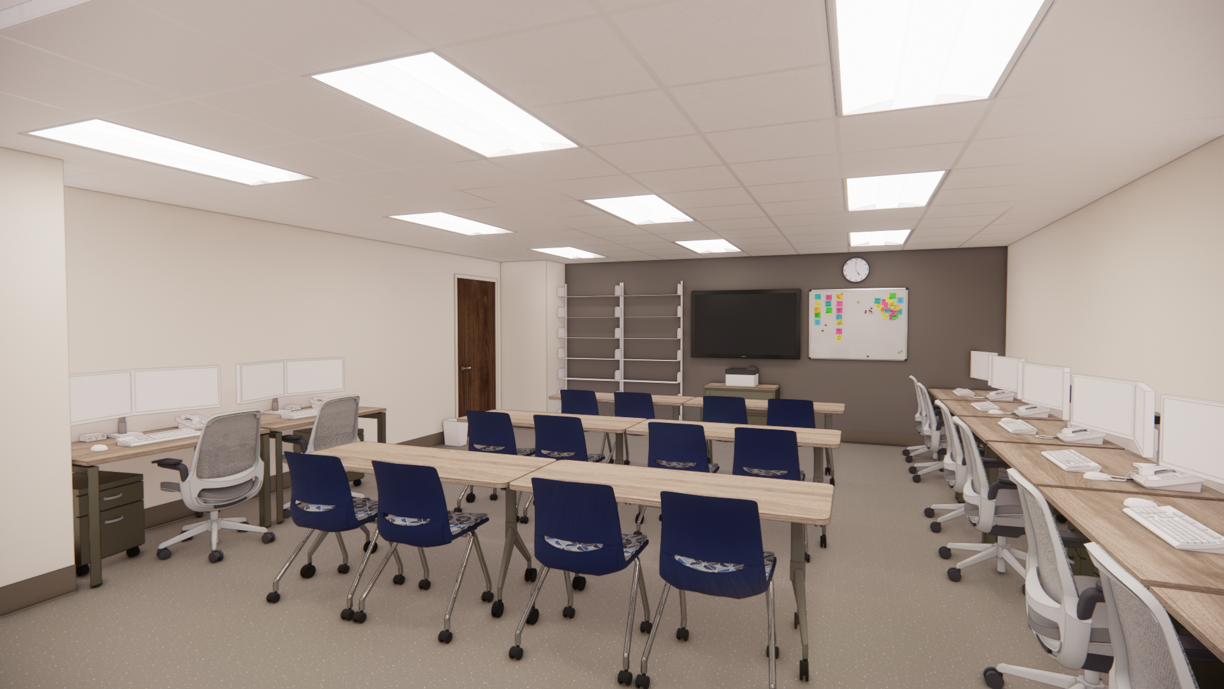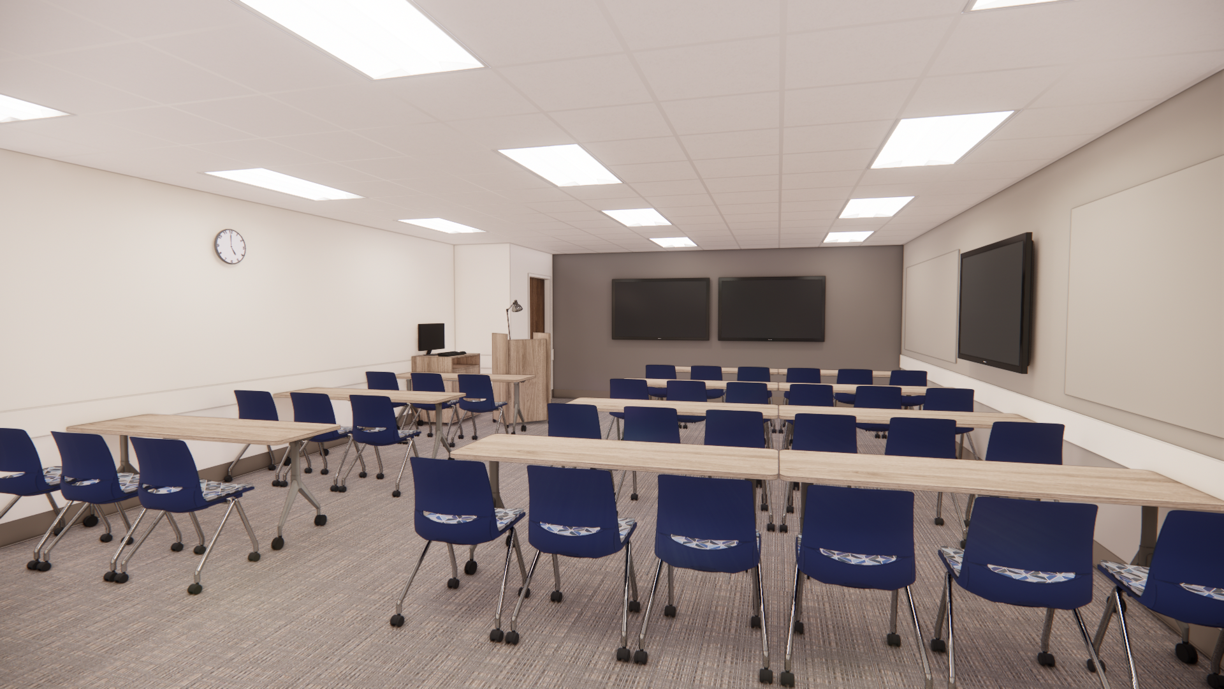PROJECT: Air Force Base, Dental Clinic
LOCATION: San Antonio, TX
PARTNERS: StructSure Projects (SSP), United Excel Design (UED), Mill Creek
MARKET SECTOR: Healthcare
PROJECT SCOPE: Concept Development, Schematic Design, Design Development, Construction Documents, Construction Administration
SIZE: 60,000 SF | two-story
COMPLETION: Anticipated November 2026
The AFB Dental Clinic Replacement project consists of designing, building, outfitting and transitioning a new 60,000 square foot two-story ambulatory care dental facility with 82 dental treatment rooms (DTR's).
“the MECCA of Air Force Dentistry”
This Dental Clinic is one of three facilities that support the largest dental education program in the Air Force. The new clinic’s departments include General Dentistry, Specialty Dentistry (Pediatric, Periodontic, Endodontic, Prosthodontic, Oral/ Facial Pain, and Comprehensive Dentistry), Air Force Oral Hygiene Course (AFOHC), and Advanced Education in General Dentistry 2-Year residency program (AEGD-2). The interior reflects design concepts found in the campus's newly renovated buildings with similar finish colors, patterns, and texture to create a unique aesthetic while also cohesively blending with nearby and supporting facilities.
As guests enter, their eyes will first be drawn to reception and self check-in kiosks "tucked" under the second floor to provide a feeling of privacy and quiet where personal information may be exchanged. Durable wood-look wall cladding highlights the monumental stair to encourage active behavior, and blends into a built-in solid surface bench below, while simple imagery on digitally printed rigid sheet wall protection visually creates a vertical connection between the first and second floor elevator lobbies. Understated linear pendants and a two-story feature wall with decorative acoustics and historic photography draw attention to the elegant height of the lobby. Terrazzo flooring promotes intuitive wayfinding through use of color and pattern in the lobby, and is reinforced building-wide with rubber sheet and tile in clinic departments for consistent design aesthetic.
Variety of waiting options accommodate all visitors comfortably, supporting multiple postures and styles of waiting. A combination of bariatric/ companion seating and single-seat chairs organized into smaller seating "clusters" create inviting and comfortable destinations, and powered connections empower patients with control, choice, and positive distractions. Primary waiting is split between the first and second floor lobbies with smaller "pockets" of waiting allocated to certain departments.
The artwork for this space explores San Antonio, Texas Prairies, regional flora and fauna, as well as fascinating Air Force history to provide an avenue for positive experiences while visiting, working and learning within the facility.
The Command Suite
Clinic and Staff Support Areas




